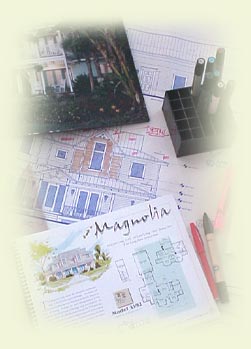

You
can now order individual plans from the Custom Home Collection Catalog
on-line!
To
order any of the individual plans, enter your catalog code before proceeding.
The catalog code is located on the back inside cover of your Custom Home
Collection: